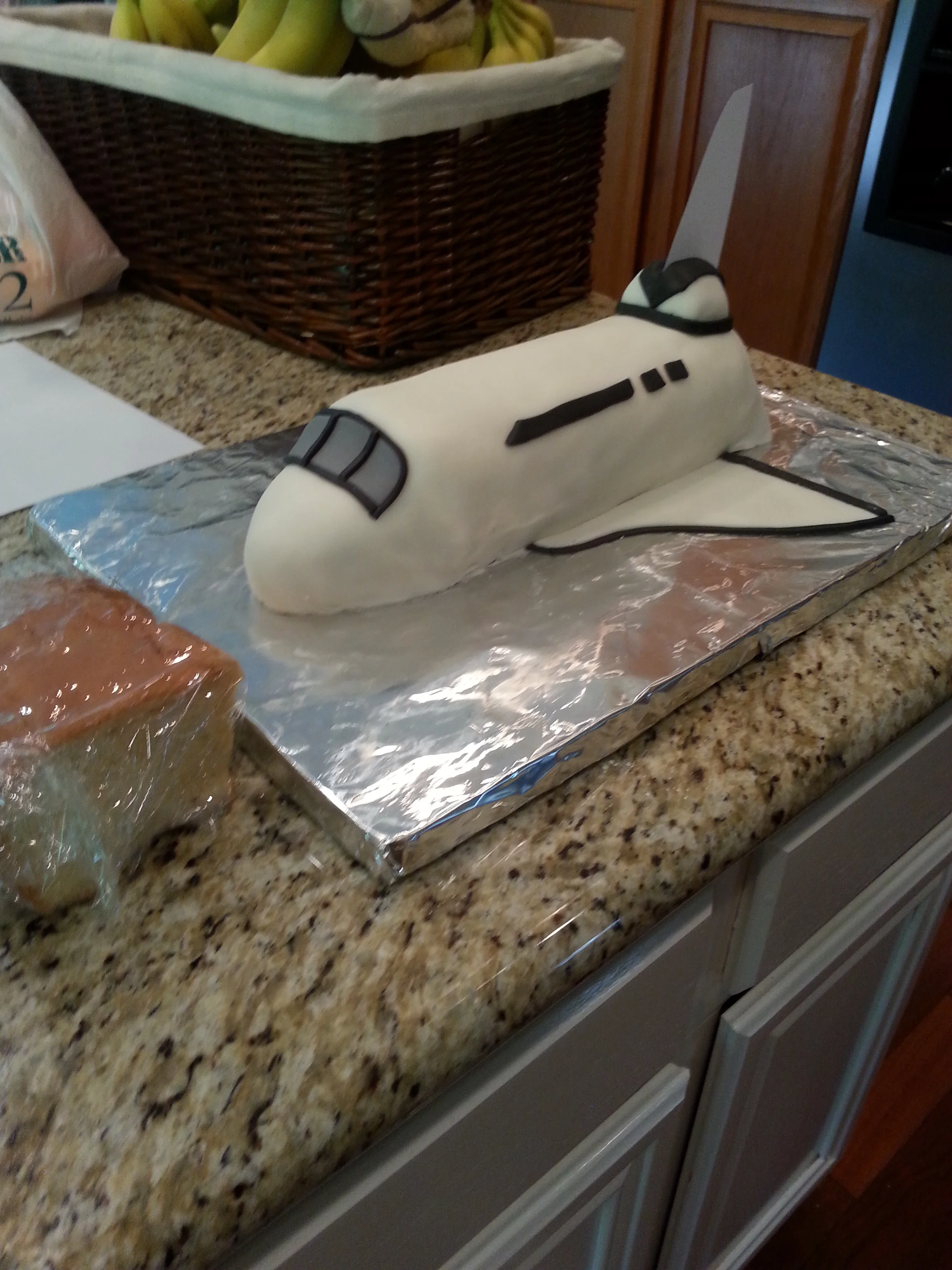Insulation on Saturday or Monday!
We are contracting with OJ Insulation L.P. to supply and install our insulation. They were a recommendation from the likely drywall company we will be using. There is a chance that they will be able to install the insulation as soon as Saturday! We can then call for inspection next week and then schedule drywall!!! I really can’t wait until the drywall is up and painted! The septic should be done this week. The leach field was completed along with the head works. The pump however was not ordered and should be here on Friday. So Mike will be able to finish the whole system on Monday and then we can call for inspection on that as well! My hope is that we can have both inspections on the same day next week.
This weekend Dave Bishop and I will be installing our small garage door, our last two pocket doors, some bathroom recessed cabinets, finishing the brown coat on the chimney and the soffit in the garage that will be hiding the electrical and plumbing in the garage.
K and I have decided to not stain the concrete and to go with the plywood planks and then stain them. I am much more excited about this option and I think it will set the tone for the décor.
:)
Inspiration for our small garage door
Our interior walls will eventually look like this and the pic below...
Our floor will be wide plank plywood with hardwood veneer. It wont look just like this but somewhat similar :)






















































































